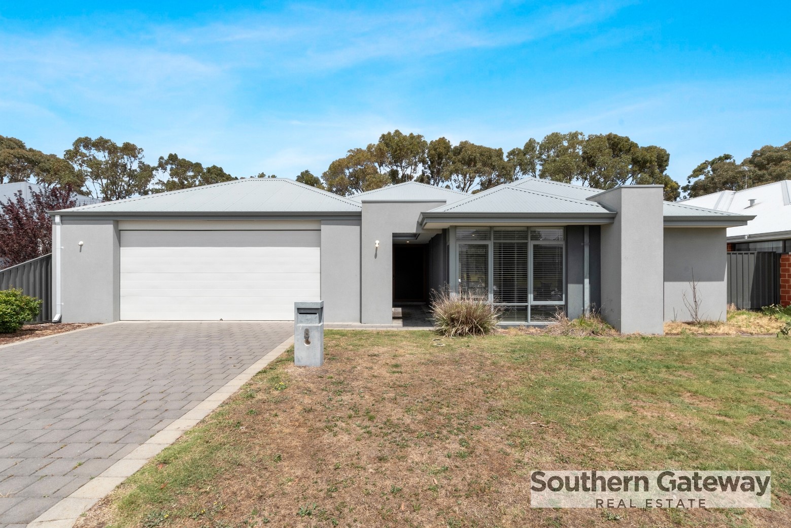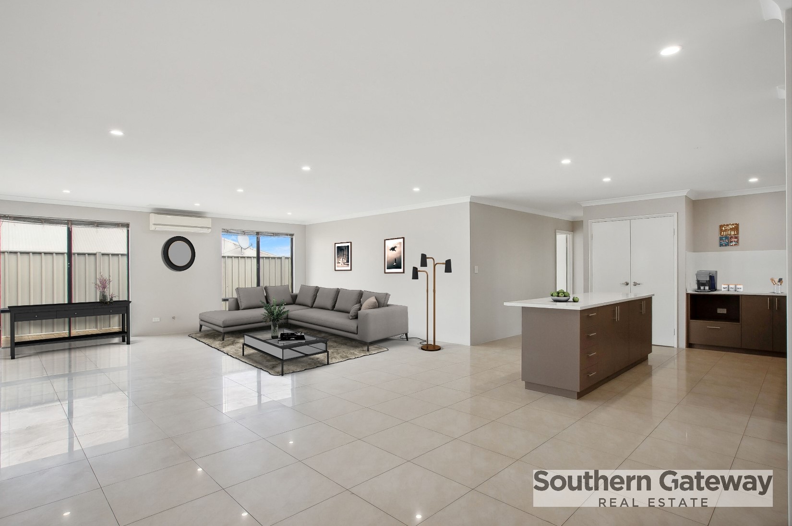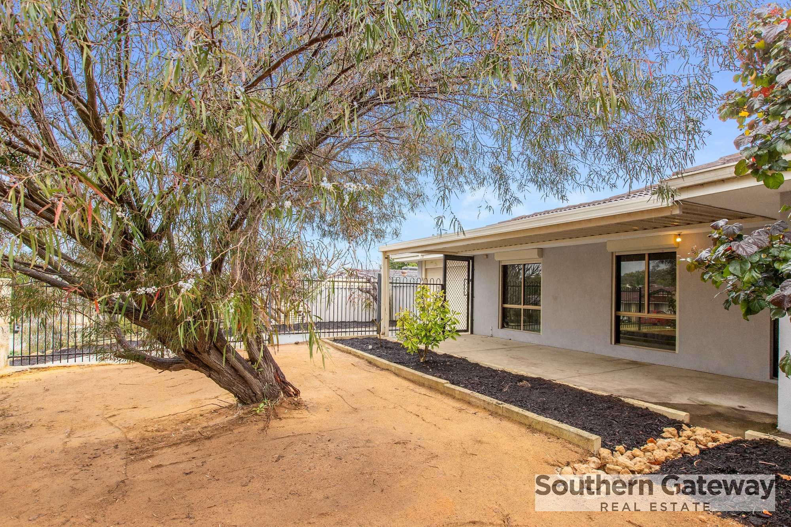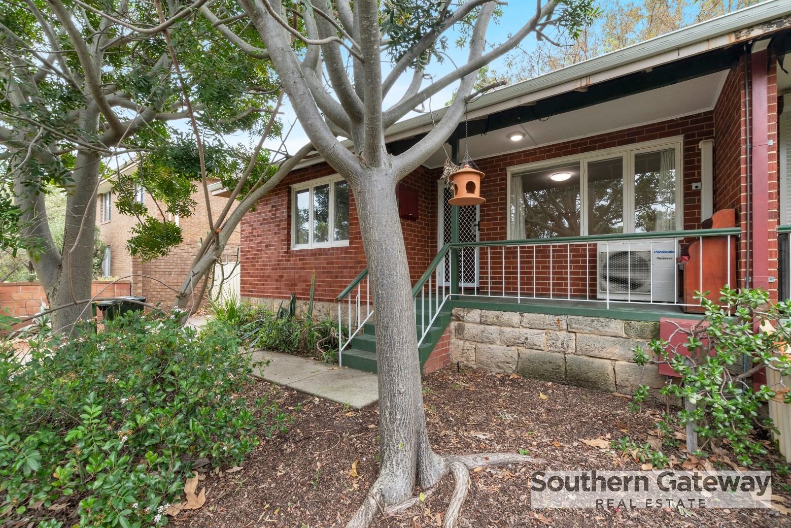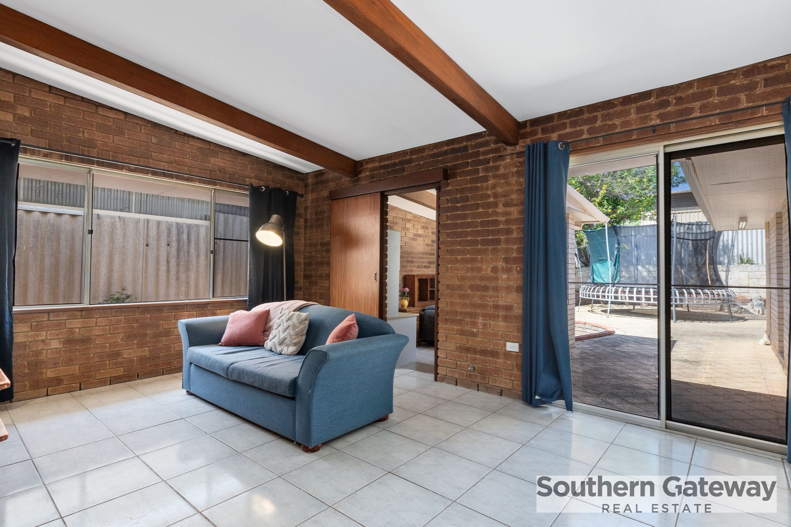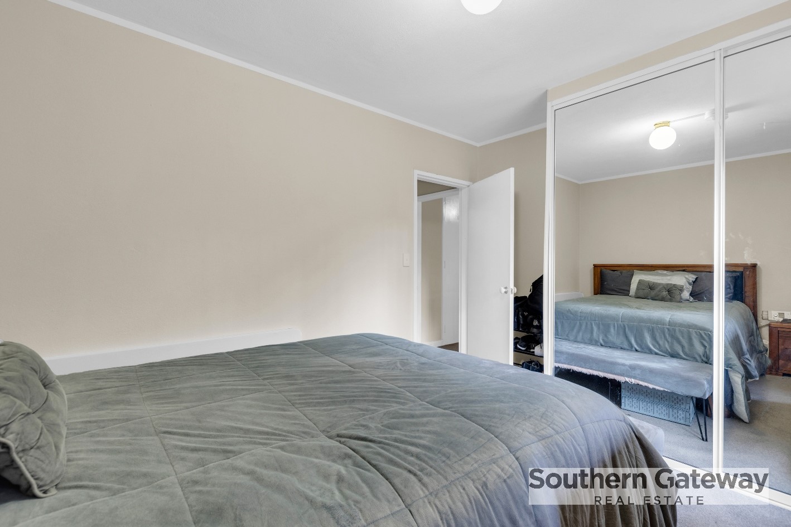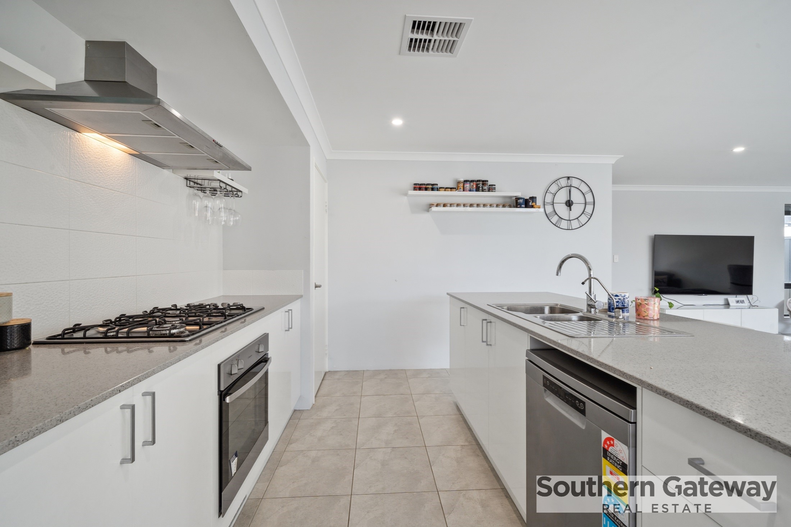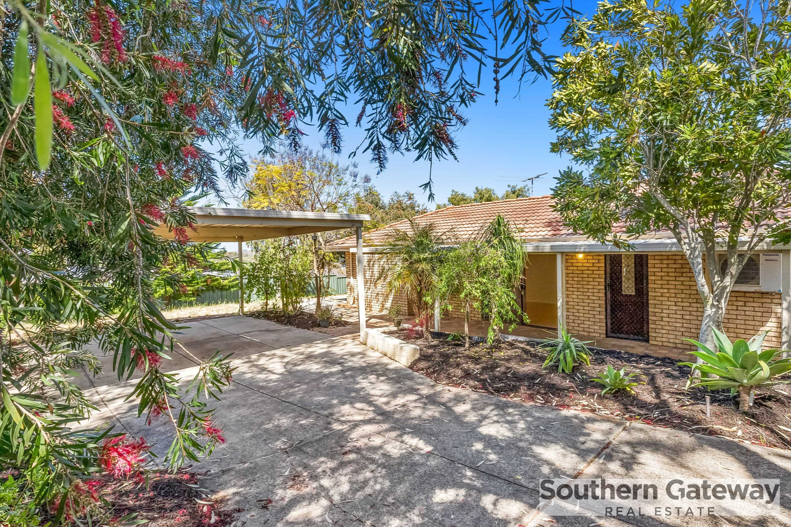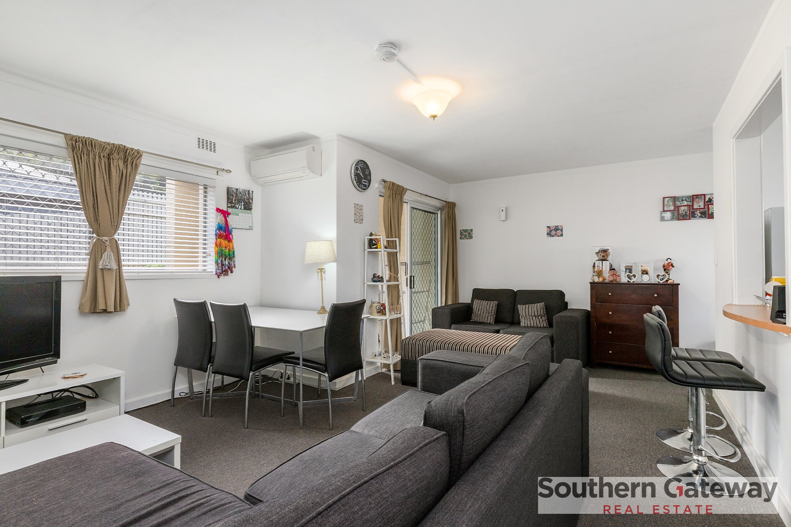65 Ashworth Way, BROOKDALE WA 6112

Are you trying to find your first home or looking to downsize?
Sally Bulpitt is delighted to welcome you to this stunning move in ready home located on a great easy-care block 336m2 approx.
This family home has so much to offer as follows:
Theatre/lounge room with ceiling fan.
Two minor rooms both with built in robes and ceiling fans.
Master room is King size with split system air, great sized ensuite and walk in robe. Plenty of room for a make-up station.
Main bathroom with separate bath
Laundry
Open plan living/dining with split system
Kitchen with stone tops, dishwasher and extra storage units built in.
Freshly painted
Tiled living areas
Outside
Security screens to back door and front
Huge patio with blinds for outdoor living
Easy care yard
Side access via single gate
Double garage plenty of parking space
All the work has been done for you in this home, just move on in.
Be sure to Call Sally 0417946218 to make your enquiry or via email.
Close to Byford, New train station/line, Armadale shops, bus route, schools and daycares.
Currently owner occupied if a rental appraisal is needed, please let me know.
Video walk through will be available via what’s app if requested.
To Register Your Interest or make an offer:
1. Visit our website
2. Click on Buy at the top of the page and then locate the property listing you’re interested in
3. Click on the “MAKE AN OFFER” button
4. Our online platform will guide you through the process of handling your enquiries and submitting offers smoothly
If you need further assistance, feel free to reach out to our team!
**Please note all inspections are via the scheduled home open**

